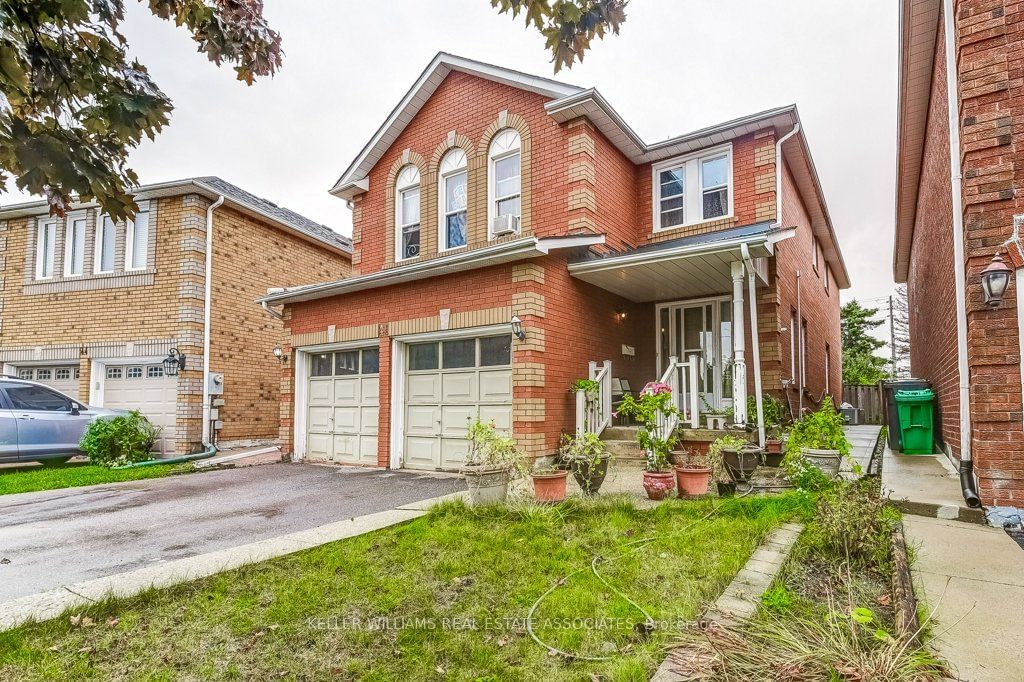$1,200,000
4+2-Bed
4-Bath
2000-2500 Sq. ft
Listed on 10/2/24
Listed by KELLER WILLIAMS REAL ESTATE ASSOCIATES
Beautiful pie shape lot with a separate entrance to the basement from the side of the house. Imagine two sources of additional income all under one roof! Side entrance to a 2 bedroom apartment in the basement and a solar panel system turn this house into a money making machine. This home offers a classic layout and is waiting for someone with an eye for transformation to envision and create a custom masterpiece. Large eat in kitchen with a gas stove is connected to a family room with a gas fireplace and walk out to yard with a poured concrete deck and pergola, fruit trees, a garden shed, and lots of privacy. Access to garage from home. Upper level features a balcony off the primary bedroom that overlooks the back yard and offers a tranquil spot for your morning coffee and a night cap. Additional 3 big bedrooms with super-sized closets and a large upper floor hallway. Basement has two good sized bedrooms with closets and windows, great room, full bathroom, and a small kitchen.
Schools include Northwood (K-5), Beatty-Fleming(6-8), David Suzuki (9-12), Our Lady of Peace (K-8), St Augustine (9-12)
W9379150
Detached, 2-Storey
2000-2500
7+1
4+2
4
2
Built-In
4
16-30
Central Air
Finished, Sep Entrance
Y
Brick, Vinyl Siding
Forced Air
Y
$6,076.61 (2024)
119.00x31.00 (Feet) - pie shape lot with 55' in the back
